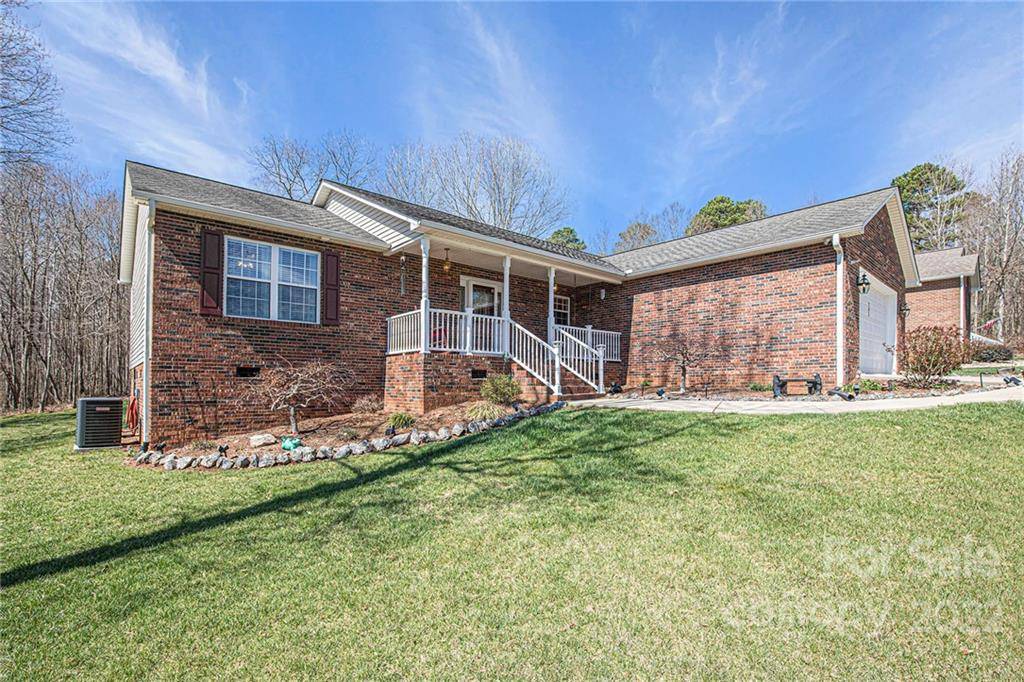$315,000
$299,900
5.0%For more information regarding the value of a property, please contact us for a free consultation.
3 Beds
2 Baths
1,575 SqFt
SOLD DATE : 04/21/2022
Key Details
Sold Price $315,000
Property Type Single Family Home
Sub Type Single Family Residence
Listing Status Sold
Purchase Type For Sale
Square Footage 1,575 sqft
Price per Sqft $200
Subdivision Forest Meadow
MLS Listing ID 3839087
Sold Date 04/21/22
Style Ranch
Bedrooms 3
Full Baths 2
Abv Grd Liv Area 1,575
Year Built 2001
Lot Size 0.340 Acres
Acres 0.34
Property Sub-Type Single Family Residence
Property Description
Welcome home to this beautiful, move-in ready ranch home in the highly desirable Forest Meadow neighborhood. This one truly has it all: location, curb appeal, open concept, updated fixtures, and a true primary suite, with an attached 2 car garage! You're greeted by a covered front porch, which makes the perfect spot to relax with your morning coffee. Through the front door, you'll love the gorgeous hardwood floors that run throughout the main living area. The cathedral ceiling and fireplace in the living room make the open floor plan feel expansive and inviting. The spacious primary suite is its own private oasis, complete with a garden tub, shower, and a walk-in closet. On the opposite end of the home you'll find two more bedrooms with a large secondary bathroom. The laundry room is also centrally located and boasts endless storage options. Outside, is an amazing back deck, making for a great space to grill out and entertain family and friends. Quick access to HWY 16 & I-40.HVAC 2021
Location
State NC
County Catawba
Zoning R-9A
Rooms
Main Level Bedrooms 3
Interior
Interior Features Attic Stairs Pulldown, Attic Walk In, Cathedral Ceiling(s), Garden Tub, Open Floorplan, Walk-In Closet(s)
Heating Heat Pump
Cooling Ceiling Fan(s), Heat Pump
Flooring Carpet, Tile, Hardwood
Fireplaces Type Living Room
Fireplace true
Appliance Dishwasher, Electric Cooktop, Electric Water Heater, Microwave, Oven, Plumbed For Ice Maker, Refrigerator, Self Cleaning Oven
Laundry Main Level
Exterior
Garage Spaces 2.0
Utilities Available Cable Available
Roof Type Shingle
Street Surface Concrete
Accessibility Two or More Access Exits
Porch Covered, Front Porch, Rear Porch
Garage true
Building
Lot Description Green Area, Wooded
Foundation Crawl Space
Sewer Public Sewer
Water City
Architectural Style Ranch
Level or Stories One
Structure Type Brick Partial,Vinyl
New Construction false
Schools
Elementary Schools Unspecified
Middle Schools Unspecified
High Schools Unspecified
Others
Special Listing Condition None
Read Less Info
Want to know what your home might be worth? Contact us for a FREE valuation!

Our team is ready to help you sell your home for the highest possible price ASAP
© 2025 Listings courtesy of Canopy MLS as distributed by MLS GRID. All Rights Reserved.
Bought with Fran Wynn • Weichert, Realtors - Team Metro
${companyName}
Phone







