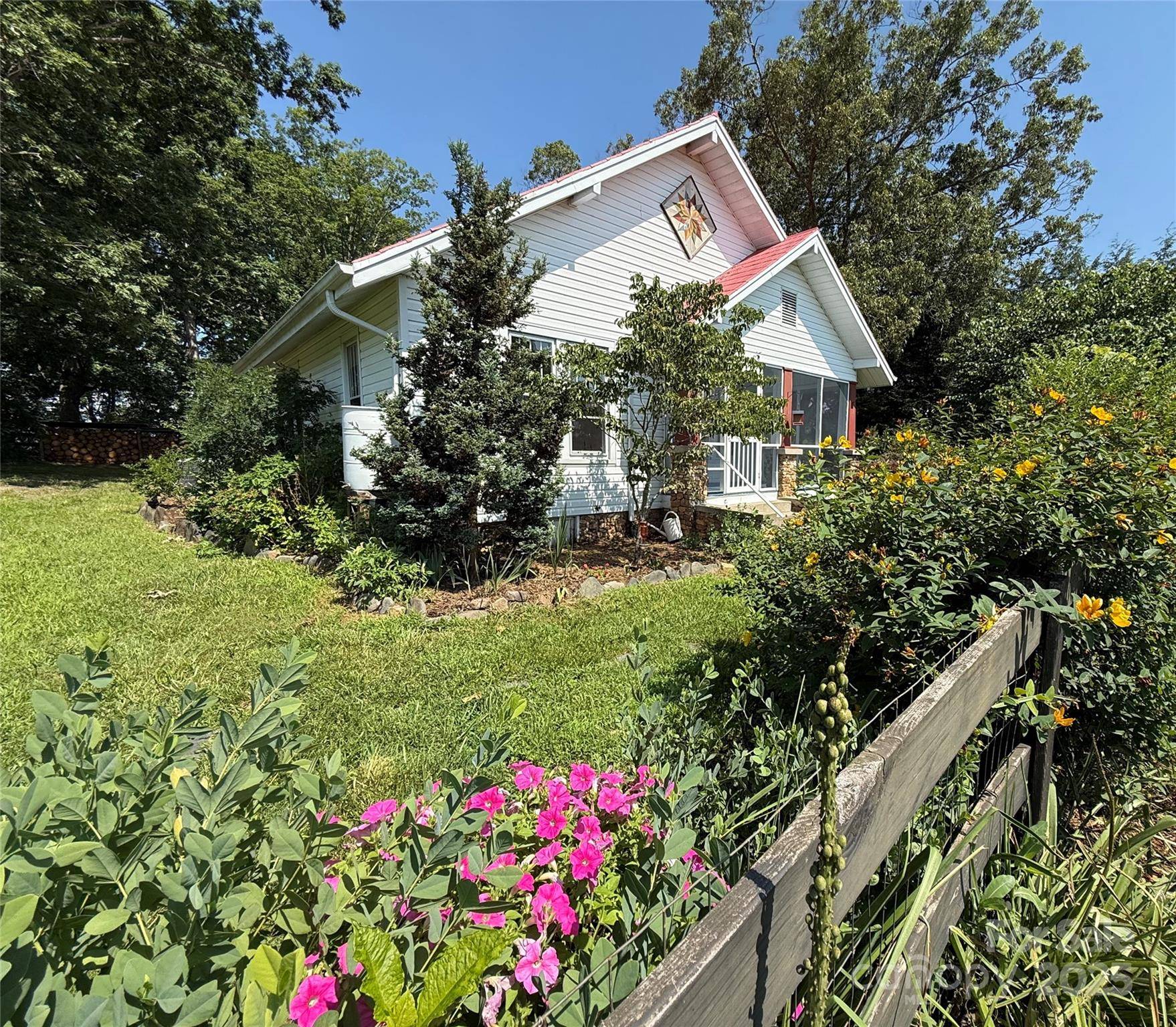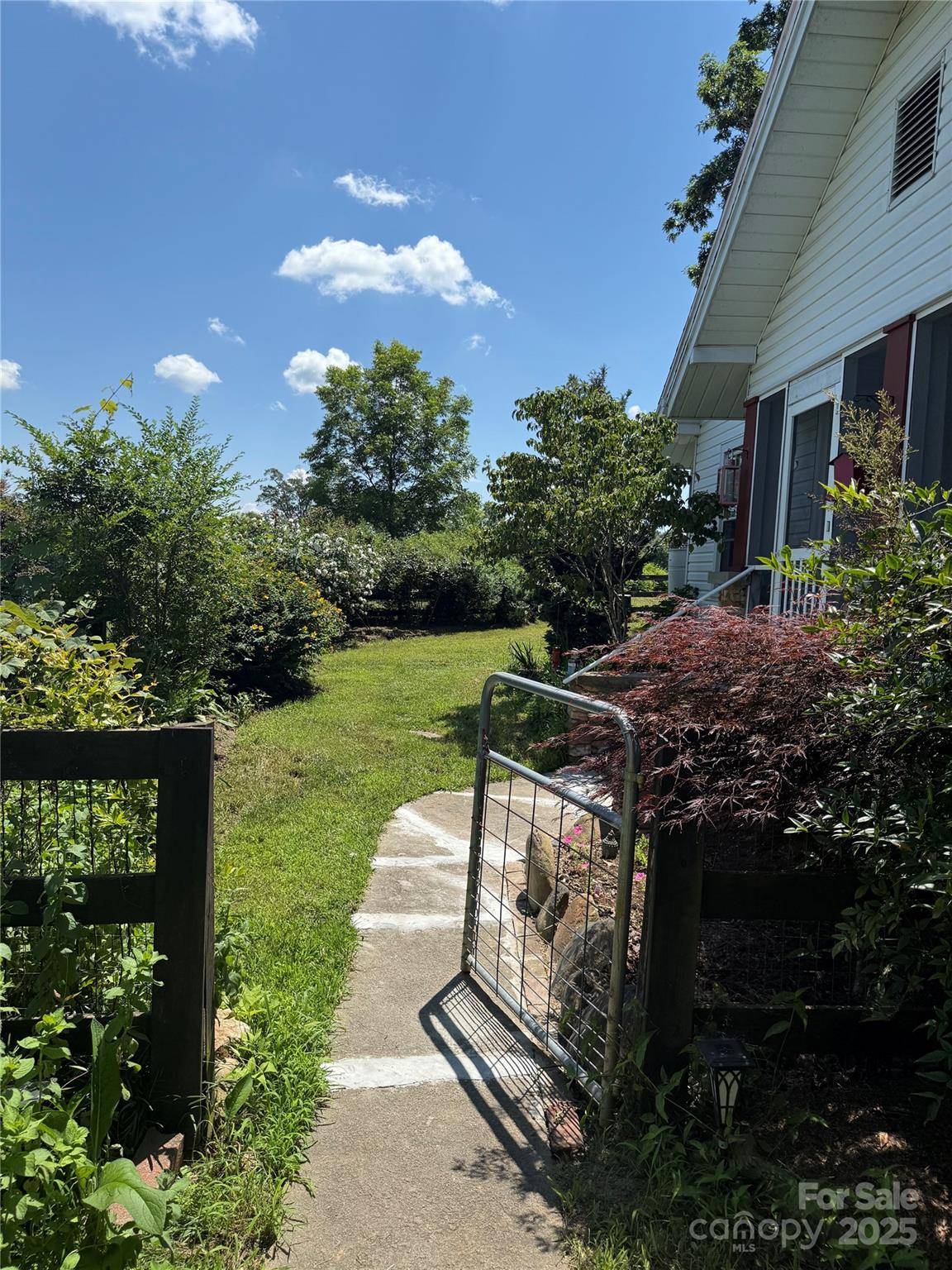3 Beds
3 Baths
1,436 SqFt
3 Beds
3 Baths
1,436 SqFt
Key Details
Property Type Single Family Home
Sub Type Single Family Residence
Listing Status Active
Purchase Type For Sale
Square Footage 1,436 sqft
Price per Sqft $452
MLS Listing ID 4270470
Style Farmhouse
Bedrooms 3
Full Baths 2
Half Baths 1
Construction Status Completed
Abv Grd Liv Area 1,436
Year Built 1930
Lot Size 21.800 Acres
Acres 21.8
Property Sub-Type Single Family Residence
Property Description
Finally, a secluded, one-of-a-kind, fully equipped homestead with flat usable land allowing room to grow. Plus, long-range mountain & sunset views without having to live on the top or the side of a mountain.
Classic 3BR 2.5 Bath 1930 farmhouse (c.1436 sq. ft.) is one of the best-preserved of its kind, with straight original wood floors (newly refinished,) high ceilings, mudroom, screened porch, new quartz countertops, and good bones. Storm-door basement/cellar keeps produce cool. Full morning sun, cool afternoon shade, frequent breeze.
Working organic blueberry farm treated kindly with NO toxic chemicals or fertilizers. Farm and domestic animals, welcome! Fenced & gated perimeter, 5 paddocks w/ water spigots. 6 acres of forest w/ clear, year-round creek attracting deer, turkey, hawks, and eagles. And so much more!
RV hookup. Solar & electric. Well & county water.
Pre-listing Home Inspection
Location
State NC
County Burke
Zoning R-MU
Rooms
Basement Exterior Entry, Storage Space, Sump Pump, Walk-Up Access
Main Level Bedrooms 3
Main Level, 12' 0" X 12' 0" Bedroom(s)
Main Level, 13' 0" X 13' 0" Dining Room
Main Level Bathroom-Half
Main Level, 16' 0" X 14' 0" Living Room
Interior
Interior Features Breakfast Bar, Pantry, Split Bedroom, Storage
Heating Forced Air, Wood Stove
Cooling Ceiling Fan(s), Central Air
Flooring Linoleum, Tile, Wood
Fireplaces Type Living Room, Wood Burning Stove
Fireplace true
Appliance Dishwasher, Electric Range, Freezer, Propane Water Heater, Refrigerator, Tankless Water Heater
Laundry Electric Dryer Hookup, Mud Room, Inside, Main Level, Washer Hookup
Exterior
Exterior Feature Fence, Fire Pit, Hot Tub, Livestock Run In, Rainwater Catchment
Garage Spaces 2.0
Carport Spaces 2
Fence Cross Fenced, Full, Wood
Utilities Available Electricity Connected, Propane, Solar
View Long Range, Mountain(s), Year Round
Roof Type Metal
Street Surface Dirt,Gated,Gravel,Paved
Accessibility Two or More Access Exits, Swing In Door(s), No Interior Steps
Porch Covered, Front Porch, Rear Porch, Screened
Garage true
Building
Lot Description Crops, Orchard(s), Green Area, Hilly, Level, Pasture, Private, Rolling Slope, Creek/Stream, Wooded, Views
Dwelling Type Site Built
Foundation Basement, Crawl Space, Permanent, Stone
Sewer Septic Installed
Water County Water, Well
Architectural Style Farmhouse
Level or Stories One
Structure Type Vinyl
New Construction false
Construction Status Completed
Schools
Elementary Schools Glen Alpine
Middle Schools Table Rock
High Schools Freedom
Others
Senior Community false
Acceptable Financing Cash, Conventional, FHA, Owner Financing, USDA Loan, VA Loan
Horse Property Hay Storage, Horses Allowed, Paddocks, Pasture
Listing Terms Cash, Conventional, FHA, Owner Financing, USDA Loan, VA Loan
Special Listing Condition None
${companyName}
Phone







