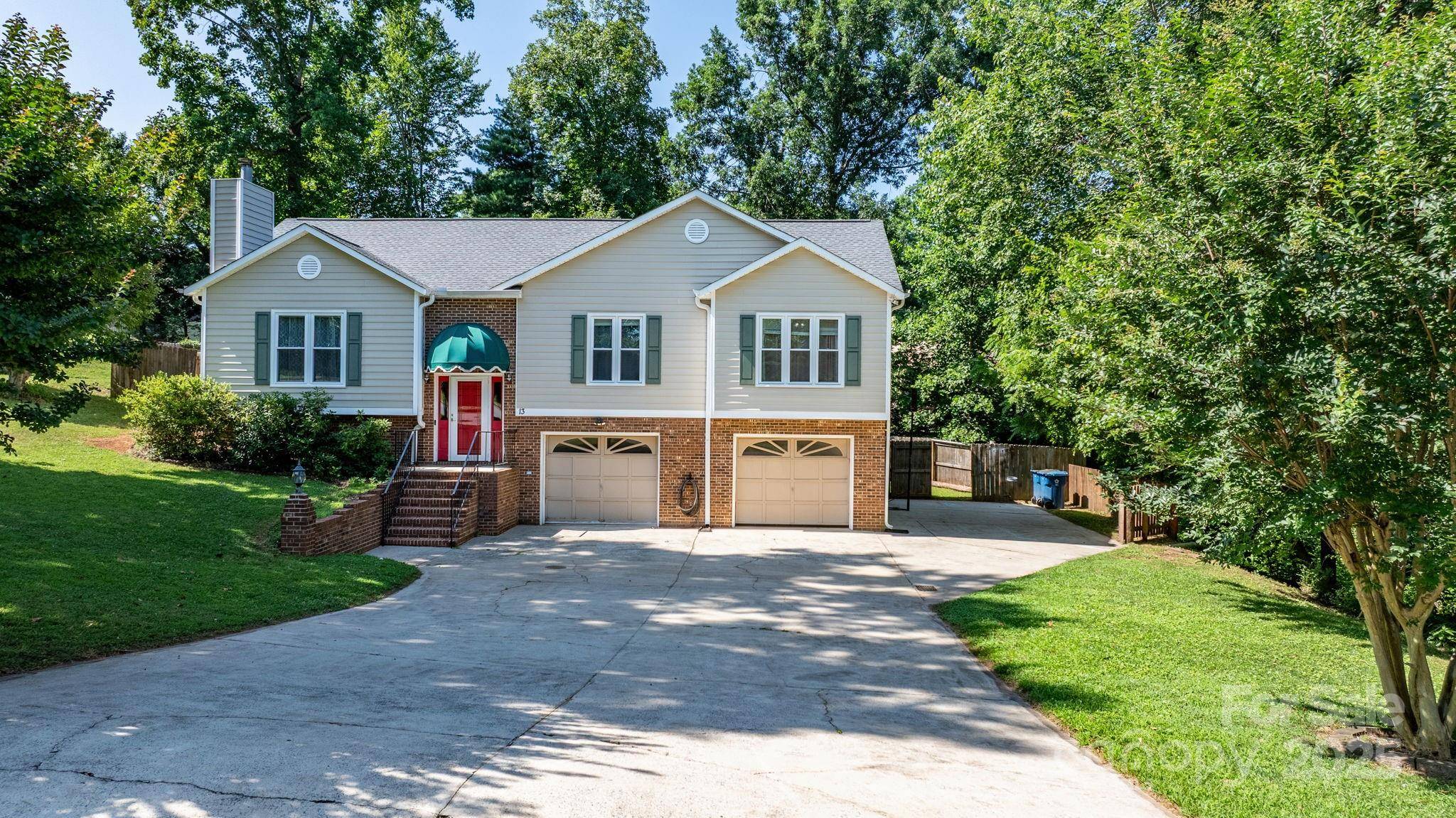3 Beds
2 Baths
2,283 SqFt
3 Beds
2 Baths
2,283 SqFt
Key Details
Property Type Single Family Home
Sub Type Single Family Residence
Listing Status Active
Purchase Type For Sale
Square Footage 2,283 sqft
Price per Sqft $153
Subdivision Hunters Creek
MLS Listing ID 4276822
Bedrooms 3
Full Baths 2
Abv Grd Liv Area 1,586
Year Built 1993
Lot Size 0.710 Acres
Acres 0.71
Property Sub-Type Single Family Residence
Property Description
Location
State NC
County Caldwell
Zoning R-15
Rooms
Basement Partially Finished
Main Level Bedrooms 3
Main Level Bathroom-Full
Main Level Primary Bedroom
Basement Level Bonus Room
Main Level Kitchen
Interior
Heating Heat Pump
Cooling Central Air
Flooring Carpet, Tile
Fireplaces Type Gas Log, Living Room
Fireplace true
Appliance Dishwasher, Electric Range, Microwave
Laundry Laundry Closet, Main Level
Exterior
Exterior Feature Fire Pit, Storage
Garage Spaces 2.0
Fence Fenced, Full, Privacy, Wood
Roof Type Shingle
Street Surface Concrete,Paved
Porch Porch, Screened
Garage true
Building
Dwelling Type Site Built
Foundation Basement
Sewer Public Sewer
Water City
Level or Stories Split Entry (Bi-Level)
Structure Type Brick Partial,Vinyl
New Construction false
Schools
Elementary Schools Granite Falls
Middle Schools Granite Falls
High Schools South Caldwell
Others
Senior Community false
Restrictions Subdivision
Special Listing Condition None
${companyName}
Phone







