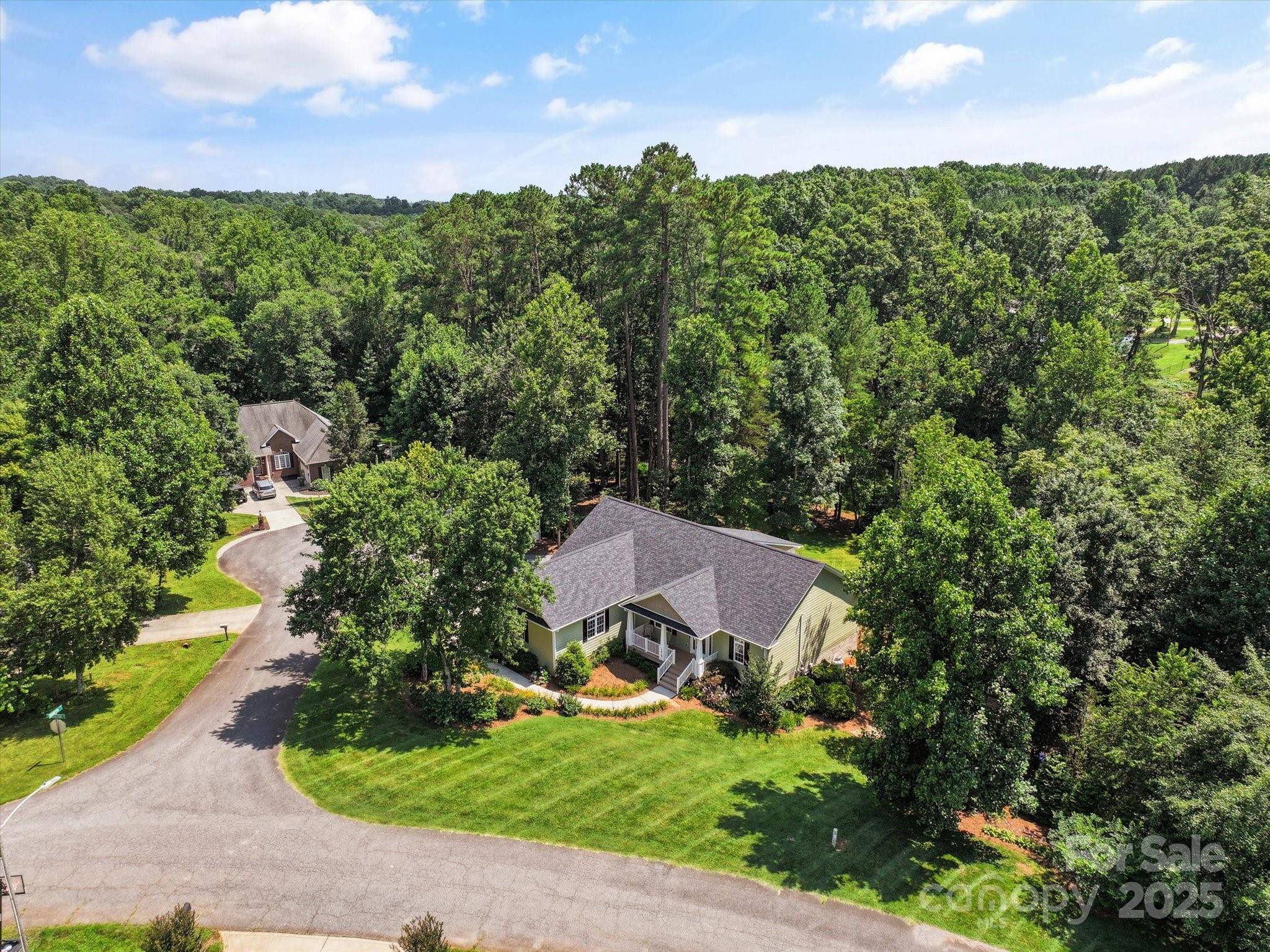4 Beds
3 Baths
3,914 SqFt
4 Beds
3 Baths
3,914 SqFt
Key Details
Property Type Single Family Home
Sub Type Single Family Residence
Listing Status Active Under Contract
Purchase Type For Sale
Square Footage 3,914 sqft
Price per Sqft $159
Subdivision Nottingham Estates
MLS Listing ID 4265135
Bedrooms 4
Full Baths 3
Construction Status Completed
Abv Grd Liv Area 2,148
Year Built 2009
Lot Size 1.540 Acres
Acres 1.54
Property Sub-Type Single Family Residence
Property Description
Location
State NC
County Catawba
Zoning R-20
Rooms
Basement Apartment, Exterior Entry, Full, Interior Entry, Storage Space, Walk-Out Access
Guest Accommodations Other - See Remarks
Main Level Bedrooms 3
Main Level Primary Bedroom
Main Level Kitchen
Main Level Bedroom(s)
Main Level Bathroom-Full
Main Level Bathroom-Full
Basement Level Bedroom(s)
Basement Level Bathroom-Full
Basement Level Exercise Room
Main Level Bedroom(s)
Main Level Dining Room
Main Level Great Room
Main Level Laundry
Basement Level Dining Area
Basement Level 2nd Kitchen
Basement Level Family Room
Interior
Interior Features Open Floorplan, Walk-In Closet(s)
Heating Heat Pump
Cooling Heat Pump
Flooring Tile, Wood
Fireplaces Type Gas Log, Great Room
Fireplace true
Appliance Dishwasher, Electric Range, Refrigerator
Laundry In Basement, Main Level, Multiple Locations
Exterior
Garage Spaces 2.0
Waterfront Description None
Roof Type Shingle
Street Surface Concrete,Paved
Porch Covered, Deck
Garage true
Building
Lot Description Creek Front
Dwelling Type Site Built
Foundation Basement
Sewer County Sewer
Water County Water
Level or Stories One
Structure Type Hardboard Siding
New Construction false
Construction Status Completed
Schools
Elementary Schools Startown
Middle Schools Maiden
High Schools Maiden
Others
Senior Community false
Acceptable Financing Cash, Conventional, FHA, VA Loan
Listing Terms Cash, Conventional, FHA, VA Loan
Special Listing Condition None
${companyName}
Phone







