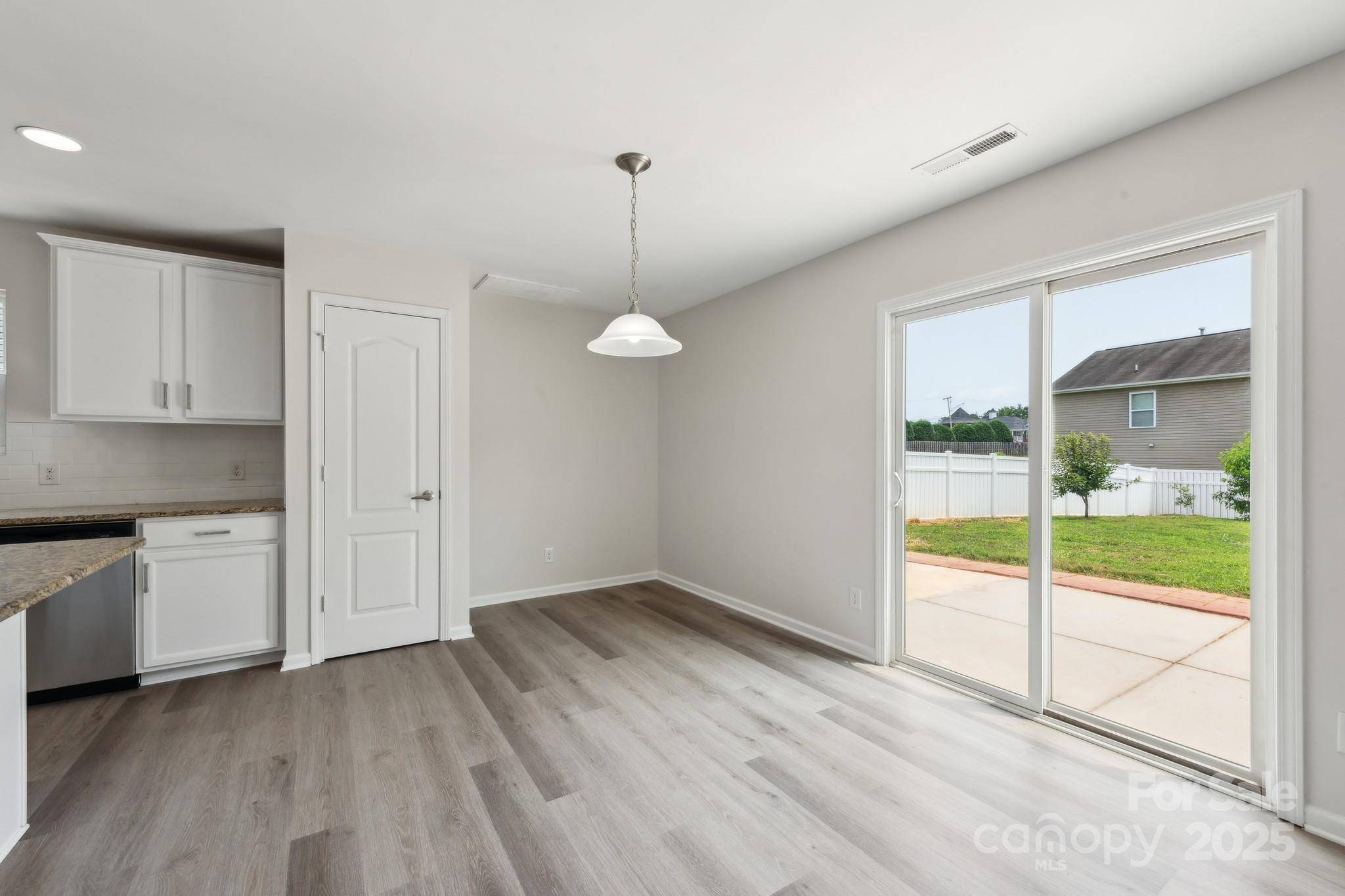4 Beds
4 Baths
2,202 SqFt
4 Beds
4 Baths
2,202 SqFt
Key Details
Property Type Single Family Home
Sub Type Single Family Residence
Listing Status Active
Purchase Type For Sale
Square Footage 2,202 sqft
Price per Sqft $163
Subdivision Willow Creek
MLS Listing ID 4266241
Bedrooms 4
Full Baths 3
Half Baths 1
HOA Fees $140/qua
HOA Y/N 1
Abv Grd Liv Area 2,202
Year Built 2013
Lot Size 10,454 Sqft
Acres 0.24
Property Sub-Type Single Family Residence
Property Description
Upstairs, you'll find four generously sized bedrooms plus a versatile loft—perfect for your needs. The primary suite includes a walk-in closet and a private bath for your own relaxing retreat.
Step outside to enjoy the fully fenced backyard—great for weekend barbecues. Whether you're hosting friends or just relaxing at home, this property has everything you need.
Located in a desirable neighborhood close to parks, shopping, and dining, this move-in-ready home won't last long!
Location
State NC
County Gaston
Zoning R2
Rooms
Main Level Kitchen
Main Level Living Room
Main Level Bathroom-Half
Main Level Dining Area
Main Level Dining Room
Upper Level Bedroom(s)
Upper Level Primary Bedroom
Upper Level Bedroom(s)
Upper Level Bedroom(s)
Upper Level Bathroom-Full
Upper Level Bathroom-Full
Upper Level Bathroom-Full
Interior
Heating Forced Air
Cooling Central Air
Fireplace false
Appliance Electric Range, Microwave
Laundry Laundry Room
Exterior
Garage Spaces 2.0
Street Surface Concrete,Paved
Garage true
Building
Dwelling Type Site Built
Foundation Slab
Sewer Public Sewer
Water City
Level or Stories Two
Structure Type Vinyl
New Construction false
Schools
Elementary Schools Unspecified
Middle Schools Unspecified
High Schools Unspecified
Others
HOA Name Cedar Mgt Group
Senior Community false
Acceptable Financing Cash, Conventional, VA Loan
Listing Terms Cash, Conventional, VA Loan
Special Listing Condition None
${companyName}
Phone







